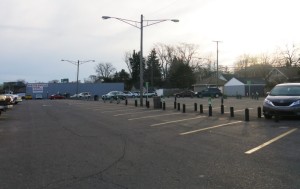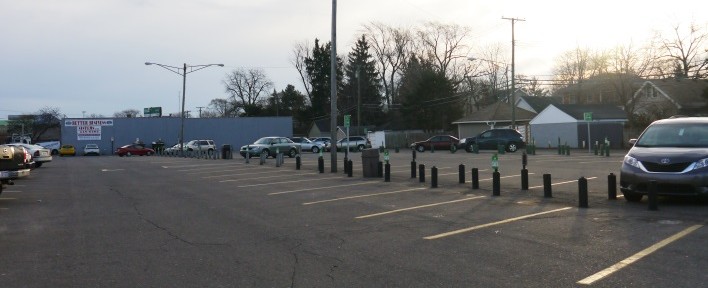In the December 2014 Ferndale Friends issue, I responded to questions about the 3-60 development project. My intent was to expand on that response here, but that intent evolved into answering my personal question “when DID Ferndale determine to build higher-density, mixed use office and residential in the downtown?” Essentially, I “scoped creeped” my original post idea, instead thought a historical summary of Ferndale’s long-term planning might be useful.

While the city staff and city council continues to review the parking and financial studies to determine the city’s cost to build a parking deck for the 3-60 project, it was important for me to take a step back to summarize the Ferndale Downtown Development Authority’s and city’s master planning efforts to develop a long-term plan designed to spur economic growth and downtown revitalization.
What I do know is that developers are interested in Ferndale. If the city decides to forgo the 3-60 proposal, the city and DDA will need to continue to manage developer interest.
This post is more about the “why” and “how” Ferndale articulated the need to revitalize and redevelop the downtown district.
Downtown Ferndale’s Revitalization Vision
Ferndale has been a community leader in planning for its future. As a result of a forward-thinking and consistently following recommendations in various plans, Downtown Ferndale has transformed into a special, unique and inviting district.
As an older inner-ring suburb, Ferndale citizens and businesses recognized the need to change how the city revitalizes its downtown. Together citizens, business and city government applied our city’s creative, entrepreneurial spirit to plan the future of downtown differently. In the 1990’s, led by city leaders and the Ferndale DDA, the downtown strategy was to reinvigorate a desolate central business district into a thriving downtown that provided new opportunities to live and open a business, offer unique experiences for visitors and nurture a strong sense of community identity.
As a community, we chose walkability over wider streets and more cars.
As a community, we chose making our streets more safe and welcoming.
As a community, we value entrepreneurship and making it easy to open a business in the city.
As a community, we value diversity, inclusiveness and making opportunity for everyone.
With these values and focus, the City and DDA invested in making improvements to Ferndale’s physical design and environment by widening sidewalks, adding bike lanes, building safer pedestrian crosswalks, investing in bike parking, adding downtown furniture like benches and made the Downtown look more appealing with pretty landscaping of flowers, plants and trees. Combined, the results of these investments compounded over time, which cultivated Ferndale’s strong sense of place where people want to start a family, start a business and live in or nearby a great small downtown. And visit our stores, restaurants and work here.
Ferndale’s transformation strategies that help the City and DDA achieve its revitalization vision for the community and Downtown include:
- Attract new residents
- Grow new jobs
- Nurture and grow entrepreneurs
- Increase transportation options
- Become more walkable (people focused)
- Make bicycling more safe
- Better connect downtown to the neighborhoods and surrounding communities
- Be mindful of the environment
- Focus on financial and environmental sustainability
- Include citizen engagement in the planning process
The Plans
“I love it when a plan comes together”. Yes, I quoted Hannibal from the A-team.
The City and DDA, with citizen and business leadership, guidance and input, have created many plans detailing how Ferndale as a community and the downtown needed to economically prosper. I pulled recommendations from each plan highlighting points specific to higher-density, mixed use, residential/office development.
1991 Urban Design & Implementation Plan
Ferndale_Urban Development Implementation Plan_1991
The purpose of this plan was to formulate a strategy to improve the physical and economic environment in the downtown. Although some of the urban planning concepts are outdated for downtown revitalization like competing with regional and strip shopping malls and constructing a ring road around downtown Ferndale (Glad the ring road concept was ditched), this urban design plan set the stage for identifying sites for possible new construction and/or infill development.
- Several sites have been identified with potential for new construction or redevelopment. Any new development downtown should be encouraged to remain in scale, height and architectural character with the central business district and to preserve or reinforce the street wall. (page 6)
1992 Downtown Development Plan
Ferndale DDA_Downtown Development Plan_1992
- Plan and propose the construction, renovation, repair, remodeling, rehabilitation, restoration, preservation or reconstruction of a public facility, an existing building, or a multi-family dwelling unit which may be necessary or appropriate….in the economic growth of the downtown district.
1998 Ferndale Master Plan
Ferndale_Master Plan_All Sections_1998
As early as 1998, the City’s Master Land Use Plan already incorporated specific language about mixed-use residential and office space development on city-owned parking lots. This vision to rebuild on our city’s parking lots was early recognition that the city’s choices for infill development was going vertical, or building upward. Our community has limited ability to build horizontal anymore—constructing single-story buildings or adding more surface parking lots is detrimental to a healthy downtown. Even if we could build horizontal, the benefits of this type of low-density, single use development is now proven to underserve an older, urban community like Ferndale. Here are some highlights from the 1998 plan:
- Mixed used development will be encouraged for the parking areas owned by the City. Uses could include retails, entertainment, resident and parking. The PUD form of zoning would work very well to encourage mixed use developments while controlling the type and extent of the uses. (Section 7-4)
- Review business and office zoned areas as possible locations for medium or high density housing development (Section 7-8)
- A Plan Unit Development (PUD) could be used for larger mixed use projects (Section 8-3)
2007 Ferndale DDA Plan
Ferndale DDA_Downtown Development Plan_2007
Major highlights related to downtown revitalization and development:
- Diversity the business mix to include increase in retail, professional office space and housing. (15)
- Installment of parking structures
- Upper story development (up to six stories) (15)
- Troy Street: It is recommended that the entire length of the block be redeveloped
into mixed-use spaces that have commercial uses on the main floor,
upper floor residential and office spaces, and parking decks to
accommodate the future need for parking spaces throughout the
Downtown. (16, 17) - Withington lot: the area is positioned close to Woodward Avenue making it an ideal place for a full-scale parking structure. Additionally, its close proximity to Nine Mile would make it a good for lofts and apartment spaces. The amount of square feet that the surface lot consumes makes it possible to create some sort of parking structure with potential mixed use space and still have room to build a public park at the west end of the property near Planavon.(29)
2008 Ferndale Master Plan (current plan)
Highlights that support downtown redevelopment projects:
- Provide for future residential development that is of a density and character that makes it compatible with adjacent existing neighborhoods (2-3)
- Increase the density and height of buildings within the downtown to create synergy and a concentration of people and uses.(2-5)
- Ensure adequate parking facilities for downtown activities (2-5)
- Target and recruit technology and knowledge-based industries to locate in Ferndale.(2-6)
- Design and placement of buildings shall be consistent with National Main Street Design parameters that encourage traditional, Midwestern downtowns with enhanced pedestrian amenities. This includes zero lot setbacks, wide sidewalks, enhanced streetscape, and shared access and parking. Increased building height is strongly encouraged to increase the amount of activity and synergy within the Downtown.
2012 Downtown Ferndale Development Plan
- Many of the parcels on the north side of E. Nine Mile could be redeveloped into mixed-use mid-rise buildings, similar to the Lofts on 9 and Credit Union One. (15)
- Most of the parcels between Pinecrest and Livernois could be redeveloped with multi-story mixed-use buildings that are set to the front lot line.
- Downtown buildings frame the public realm and provide the physical context for human activity, including:
- Massing: Buildings should be designed to reinforce the street wall, creating a comfortable and interesting environment. The mass of buildings – their size, shape and volume—frames the outdoor space of downtown.
- Architectural materials and details: A wide variety of quality architectural building details that fit within the context of individual buildings and the block as a whole is encouraged to create an interesting downtown.
- Ground floor features: Ground floor elevations are the most important building element for pedestrians as they are a point of interaction. Ample transparent display windows, recessed doorways, quality doors and door hardware, awnings, and other interesting architectural details draw pedestrian into buildings as well as along a street.
- Upper floor features: Upper floors make up the “core” of the building and add architectural interest for downtown visitors. The core of the building should clearly reflect a change in the building structure. This can be done by simplifying materials and design on upper floors and by using projections and recesses for certain building elements.
Ferndale has been planning strategically to encourage growth in the downtown and to strengthen economic development for over twenty years. The City and DDA follow national revitalization best practices recommended by the Michigan Municipal League, SEMCOG, Smart Growth America, Urban Land Use Institute and Project for Public Spaces, to name a few. Also, Downtown Ferndale follows the National Main Street Program as the model for leading downtown revitalization.
This trip back in time tells me that the city has a vision for how to guide redevelopment and new construction on city-owned and private property. The Withington and Troy lots have been targeted redevelopment sites for over twenty years. In relationship to 3-60, the question is not whether Troy and Withington should have high-density, mixed use residential development–that’s a given from the history of planning in Ferndale, which has been led by the Downtown Development Authority.
The questions are: how does any new development project serve as a benefit to the community and does a new higher-density, mixed use project enhance our community character?
Throughout the 3-60 proposal Phase I process, I’ve been listening to residents and business owners about their hopes and dreams for the downtown and their opinions and thoughts about 3-60. Getting development right for the downtown Ferndale neighborhood is what I want for our community, too.
( The following plans were unavailable at the time of of my posting: BUILD Program addendum and BUILD Guidelines 1993, and addendums to the the 1993 and 94 Development Plans, TIF & DDA Amendment March 1997)

Leave a Reply